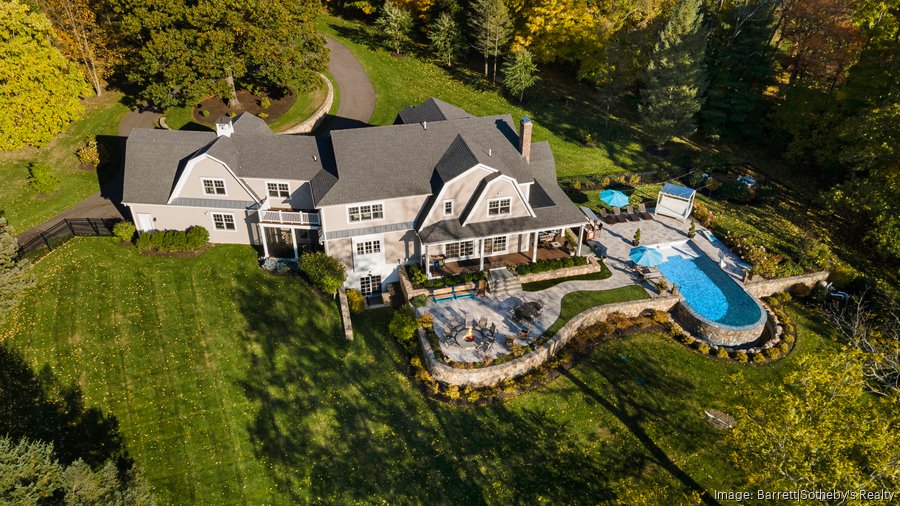Listen to this article 2 min
The Great Escape Farm gets its name from a brief off-property excursion taken by the owner’s five llamas — but you might find the property a great escape for you as well.
Located in Sherborn, less than 20 miles from Boston, this picturesque 27-acre estate looks and feels like it belongs in Vermont. This idyllic place comes complete with a four bedroom farmhouse built in 2018, several outdoor living spaces, a workshop, a guest house, a barn, a paddock, a chicken coop, maple trees to tap, trails for off-road vehicles and a saltwater pool.
Scroll through the slideshow to get a peek at the property.
“It’s a whole other world once you get there,” says Mimi Henning of Barrett Southby’s International Realty, who is listing the property for $4,900,000.
When HGTV showed it on House Hunters a few years ago, the house on the site was a rundown antique. The current owner had the vision to build a new home on a hill. That house is chic, well-appointed and beautifully finished. It now looks like it should be featured in a high-end interior design magazine.
When you walk in through the main door, you’ll notice that the staircase was built to the side, allowing an unobstructed view from front to back and outside through the sliding doors.
Come into the kitchen. It’s a big, bright room with lots of white cabinets and a blue-gray island that matches the color of the veins in the quartz countertops. It’s illuminated by three stylish pendants and there’s also a peninsula that seats four. Both are convenient when entertaining.
This kitchen is well-equipped with a Wolf gas range and Bosch appliances. In case one refrigerator is not enough when the whole family is around, a second fridge is stationed in the pantry.
Take a quick look at the mudroom, which is across from the pantry and is entered from the garage. It’s as nicely finished as the rest of the house with heated floors, storage built-ins and a walk-in closet. There’s also egress to a screened-in porch where the family cats can hang out safely.
The dining room is open to the kitchen. Its long modern chandelier and paneled wainscoting suggest that no detail was missed anywhere.
With no formal living room, the family room is the gathering space. The gas fireplace is a focal point and the coffered ceiling adds elegance.
A home office is a necessity these days and this one is spacious and attractive. The shelving in this room isn’t built in; it’s a separate piece of furniture with a library ladder attachment.
Natural light streams into the sunroom. Painted a soft yellow, it feels delightful even on cloudy days.
An immaculate powder room finishes off the level.
Climb the curved staircase to visit the main suite, which has its own wing for privacy. The restful main bedroom has a gas fireplace for coziness on winter evenings and a ceiling fan to stir summer breezes. The bedroom faces the paddock, nice if you’re the type who wants to check on the animals every morning.
The main bathroom is all marble, with hexagon tiles and a long double vanity. The shower is fitted with a rain shower head and body sprays. Heated flooring is a real luxury when you step out of the deep soaking tub. One of the unique features of the bathroom is its private deck.
Two guest bedrooms on this floor have room for king beds and each has a full bathroom. Down on the garden level is one more bedroom, along with a game room and a gym. A full bathroom serves the space.
The outdoor spaces are as terrific as the indoor spaces. The patio has an outdoor fireplace. The infinity saltwater pool is an oasis with a travertine walkway. A seating area with a firepit overlooks the barn.
The on-site guesthouse, which is called All Tucked Inn, was formerly the town’s blacksmith shop. A stone dwelling was the original home’s carriage house. The workshop’s wood-burning stove keeps it toasty.
And there’s one more essential place on The Great Escape Farm. While you may not have five clever llamas, two adorable donkeys and a small flock of chickens like the current owner, the barn here would be ideal for your horses.
Subscribe to the Morning Edition or Afternoon Edition for the business news you need to know, all free.











