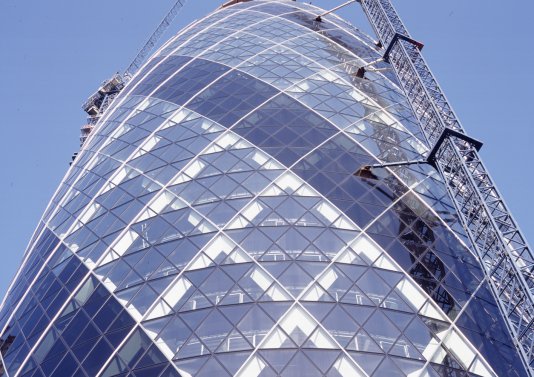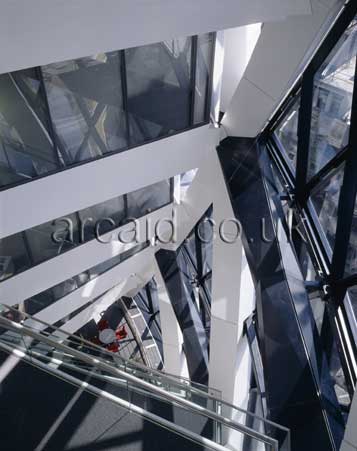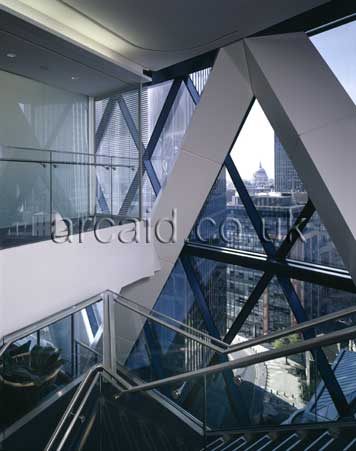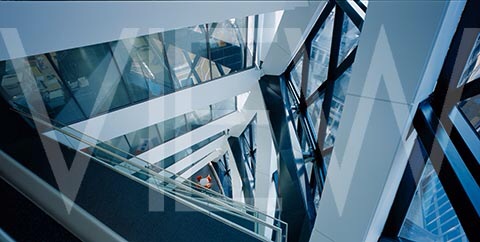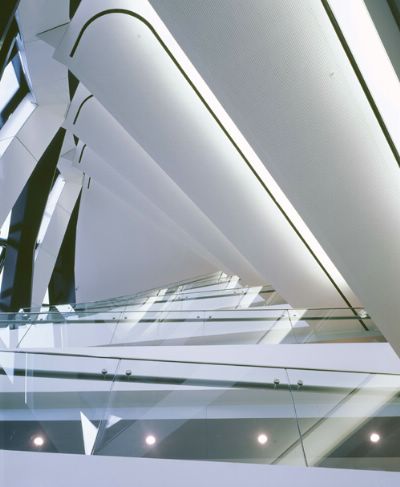“Parametric modelling of the 180m tall Swiss Re tower allows the curved cladding surfaces to be rationalized into flat panels, simplifying the highly complex but efficient ‘diagrid’ structure and building components, allowing them to be built economically and efficiently. Swiss Re’s light wells utilize natural ventilation reducing energy consumption and carbon dioxide emissions, provide daylight penetration, break down the scale of the floor plates, and create a sense of community through visual and social interaction.”
Invited to help resolve difficult internal cladding junctions within the atria as a result of my 3d modelling and hand sketching skills and similar previous experience, I was primarily responsible for developing solutions to complex light well cladding interfaces between internal atria edges, internal and external cladding, fit-out design and partitions through 3D sketches translated into computer models.
Please scroll to the bottom to see design development sketches and 3d models.
