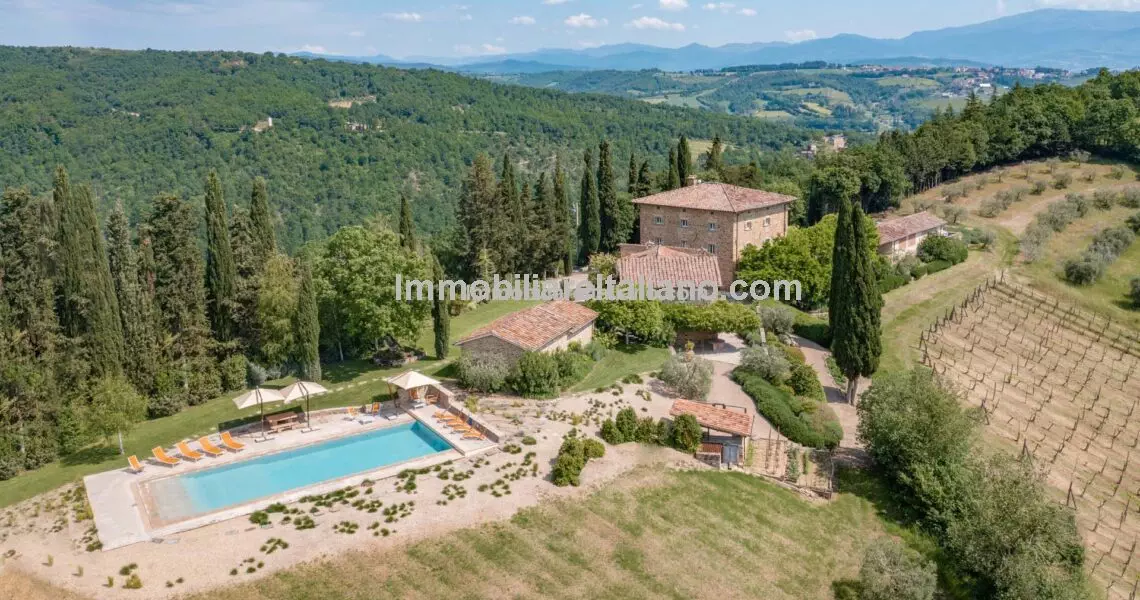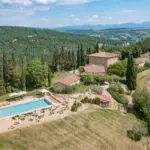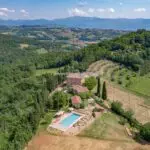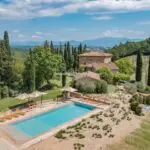Luxury real estate Tuscany Italy. A splendid villa with lovely grounds and fine restored outbuildings, gardens, olive grove, vineyard, pool, presenting a superb home and property.
Anghiari Tuscany Small Estate
Situated a few kilometres away from the beautiful medieval village of Anghiari, this exquisite hamlet with a stately villa home is now available for sale. The property encompasses a vast expanse of over 1,000 square meters and consists of five buildings, offering a total of nine bedrooms. Among these buildings, two guesthouses, a pool house with a gym, and a spacious games room, which is also well-suited for hosting events, are included. The property encompasses a grand total of 25.5 hectares, featuring a small vineyard and approximately 300 olive trees.
Access to the property is granted via a short stretch of well-maintained, unpaved road spanning 1.5 kilometres. Basic amenities can be conveniently found in the historic centre of Anghiari, located 4 kilometres or approximately 5 minutes away. Moreover, the property boasts an excellent location for exploring the renowned art cities of Tuscany and Umbria, such as Cortona, Gubbio, Assisi, Montepulciano, Pienza, Montalcino, Siena, and Florence.
The main villa spans 608 square metres (6,542 square feet), boasting five bedrooms and six bathrooms. The villa is gracefully distributed across four floors, interconnected by a central internal staircase. On the ground floor, one is greeted by the living area, comprising a spacious living room with an open kitchen, a dining room, a reading room, and a service bathroom. Additionally, a small storage room, conveniently located beneath the staircase, serves as a practical pantry. Ascending to the first floor, a landing leads to the master bedroom, complete with an en-suite bathroom and a walk-in wardrobe, while on the opposite side, a living room featuring a fireplace provides access to a second bedroom with an adjoining bathroom. Continuing along the staircase, the second floor unveils three bedrooms, each accompanied by an en-suite bathroom, and culminates in an attic comprising several partially habitable rooms. The villa has been thoughtfully renovated, meticulously preserving its rustic allure while incorporating modern and elegant elements that harmoniously blend with the surroundings. Remarkable architectural features, such as wooden beams and terracotta floors, have been faithfully maintained and enhanced by an LED lighting system that accentuates their distinctive charm. Notably, the ground floor, once occupied by stables, retains its original vaulted ceiling, lending character and distinction to the space.
Guesthouse N°1, situated in close proximity to the main villa, is a splendid stone building measuring 206 square metres (2,216 square feet) and accommodating three bedrooms and four bathrooms. Its two floors possess independent external access while being interconnected by an internal staircase. The lower floor comprises the living area, featuring a kitchen, a lounge, a pantry, and a service bathroom. Providing separate external access, a small wine cellar and several storerooms complete this level. The upper floor houses the sleeping quarters, offering three bedrooms, each accompanied by an en-suite bathroom. Notably, an operational pizza oven graces the outdoor area, providing the perfect setting for al fresco dining.
Guesthouse N°2, a charming plastered house, occupies a modest footprint of 62 square metres (667 square feet) and spans two levels. The ground floor encompasses the living area, comprising a sitting room, a dining area with an open-plan kitchen, while the upper floor leads to the bedroom, complete with a bathroom and a walk-in wardrobe. Presently, this building serves as the residence for the caretaker.
The event hall spans an expansive area of 84 square meters (904 square feet) and represents a versatile space suitable for various purposes. This grand hall, currently utilized as a billiard area, is accompanied by a bathroom, a porch, and a storage room, featuring independent external access.
The event hall (84 sqm – 904 sqft, 1 bathroom) is a large multi-purpose room consisting of a large hall (currently used as a billiard area) with bathroom and porch and a storage room with independent access from outside.
The pool house (50 sqm – 538 sqft, 1 bathroom), on the other hand, is divided into two rooms used respectively as a hall/fitness area and changing room with bathroom and shower.
Finally, beyond the pool house is the 17 × 6 m swimming pool, located in a panoramic corner of the property with an open view of the surrounding hills. The stone solarium surrounding the pool is equipped with shading awnings that provide excellent shelter from the sun in summer and provide an ideal location for relaxation, poolside dinners and aperitifs.
The property covers a total of 25.5 hectares (63.0 acres), mostly covered by woodland (14.6 ha) and chestnut groves (1.2 ha), divided into three poderi/farms (one below the villa and two a few kilometres as the crow flies from the buildings). Below the villa, on the south-eastern slope of the ridge, are a small vineyard (approx. 8,000 sqm) and the olive grove (1.7 ha for a total of ~ 300 trees) that produces between 300 and 400 kg of oil per year. The portions of arable land (6.9 ha) are partially suitable for planting new olive trees, particularly next to those already present.
- TYPE: Small Tuscan estate
- CONDITION: Restored, luxury finishes
- LOCATION: Hilly, panoramic
- ACCESS: Unpaved road (1.5 km)
- MUNICIPALITY: Anghiari
- PROVINCE: Arezzo
- REGION: Tuscany
- INTERIORS: 1,010 square metres (10,867 square feet)
- TOTAL ROOMS: 32
- BEDROOMS: 9
- BATHROOMS: 13
- ANNEXES: Guesthouses, pool house, event hall
- MAIN FEATURES: stone walls, wooden beams, terracotta and stone paving, brick arches, vaulted ceilings, travertine bathrooms, stone steps, led spotlights, swimming pool, pizza oven, small wine cellar, panoramic views, small vineyard, olive grove, chestnut grove
- LAND: 25.5 hectares (63.0 acres)
- VINEYARDS: 8,058 square metres (2.0 acres)
- OLIVE GROVE: ~ 300 trees
- OIL PRODUCED: 300 – 400 kg / year
- GARDEN: Yes, mature and well maintained
- SWIMMING POOL: 17 × 6 m
- ELECTRICITY: Already connected
- WATER SUPPLY: Private well
- TELEPHONE: To be connected
- ADSL: Yes
- GAS: LPG
- HEATING SYSTEM: Radiators
- CLOSEST CITIES AND TOWNS Anghiari (4km; 5’), Sansepolcro (13km; 20’), Caprese Michelangelo (20km; 25’), Città di Castello (25km; 28’), Arezzo (28km; 38’), Cortona (52km; 1h), Gubbio (76km; 1h 5′), Perugia (78,4km; 1h 10′), Montepulciano (82km; 1h 15’), Pienza (88km; 1h 25’), Assisi (92km; 1h 10’), Montalcino (103km; 1h 45’), Siena (102km; 1h 30’), Florence (110km; 1h 35’)
- CLOSEST AIRPORTS Perugia San Francesco (74km; 50’), Firenze A. Vespucci (127km; 1h 30’), Bologna G. Marconi (184km; 2h), Pisa G. Galilei (188km; 2h 15’), Roma Ciampino (255km; 2h 45’), Roma Fiumicino (270km; 2h 50’)












































































































































