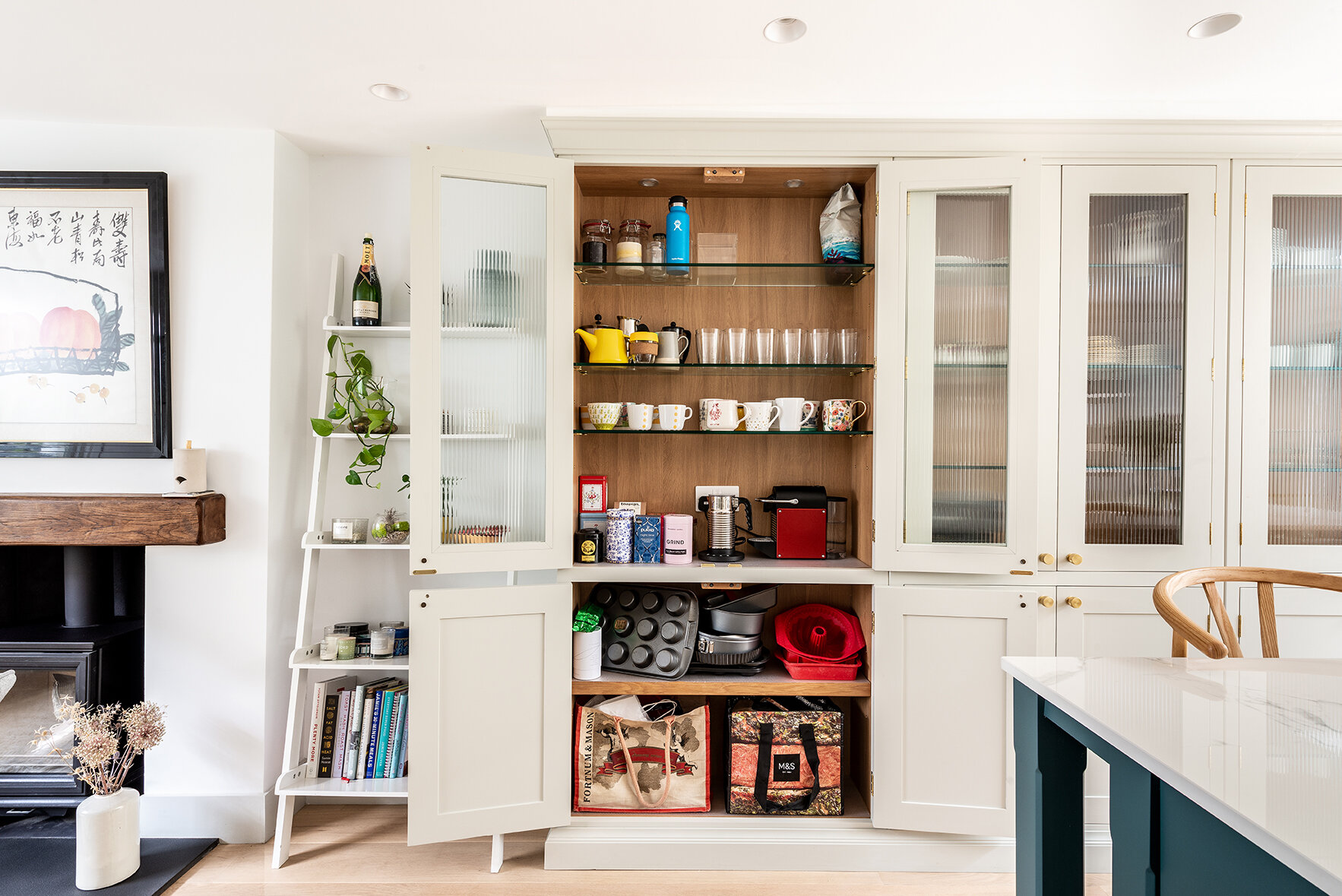We asked our client what their vision was for their new kitchen, they said:
“We were doing a complete renovation of our home and wanted a kitchen that was classic with some contemporary touches. Herringbone really fits the brief on this one with the various options of cabinetry colour, handles and design - we loved looking for inspiration from their past projects whilst also talking to our designer, William, on what would work with our space.
We knew we wanted lots of storage and an island, but as a basement kitchen, we were nervous about the low ceiling and everything feeling very dark and cramped. In our design appointment, William showed us various ways in which we could overcome this with different colours and glass cabinets and in fact, everyone always comments on how bright the room feels!”




















