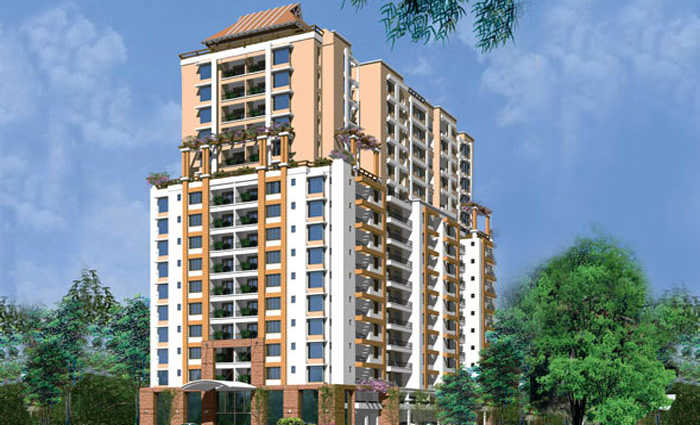By: Skyline Builders in Kadavanthra

Change your area measurement
Flooring
Vitrified tiles for entire main flooring. Balcony flooring with ceramic non-skid tiles.
Kitchen
Kitchen counter with granite top and 1 1/2 bowl single drain sink. Glazed tile above counter to a height of 60 cms.
Toilet
Anti- skid ceramic tiles for floor and glazed tiles for wall up to false ceiling. Concealed piping and CP fittings. Sanitary fixtures (cascade range) matching tiles. Hot and cold water taps with shower and piping for geyser in all toilets, except in servants toilet.
Windows and Doors
Aluminum windows with glazed shutters. Teakwood entrance door and moulded internal doors. Fully openable and glazed hardwood door for living balcony. Toilet doors, panelled door (marine ply insert with waterproof paint inside).
Painting
Putty and plastic emulsion for all internal walls. Putty and OBD for entire ceiling. Cornice in living and dining. Enamel paint for wood works.
Electrical
concealed conduit wiring with copper conductor, adequate light and fan points, 6 / 16 amps plug points, etc. controlled by ELCB and MCBs with independent KSEB meters.
Fire Fighting
Fire fighting arrangements as per Kerala Building Rules and Fire Force requirements. Every floor provided with hose reel box and hose.
Lift
Six numbers (3 nos / block) of fully automatic lifts stopping on all floors.
Generator
Generator back up for lifts, common lighting and pumps and designated points in apartments.
Car Parking
Covered car parking at extra cost. Allotment on priority basis of booking.
Telephone Line
concealed conduit wiring for living, family living and all bedrooms.
Water Supply
Water through sump and overhead tank.
Cable TV
2 numbers in typical apartments and 3 numbers in duplex.
Introduction: Skyline Topaz, is a sprawling luxury enclave of magnificent Apartments in Kochi, elevating the contemporary lifestyle. These Residential Apartments in Kochi offers you the kind of life that rejuvenates you, the one that inspires you to live life to the fullest. Skyline Topaz by Skyline Builders in Kadavanthra is meticulously designed with unbound convenience & the best of amenities and are an effortless blend of modernity and elegance. The builders of Skyline Topaz understands the aesthetics of a perfectly harmonious space called ‘Home’, that is why the floor plan of Skyline Topaz offers unique blend of spacious as well as well-ventilated rooms. Skyline Topaz offers 3 BHK and 4 BHK luxurious Apartments in Kochi. The master plan of Skyline Topaz comprises of unique design that affirms a world-class lifestyle and a prestigious accommodation in Apartments in Kochi.
Amenities: The amenities in Skyline Topaz comprises of Swimming Pool, Gymnasium, Play Area, Lift, Club House, Wifi, Car Parking, Gated community, 24Hr Backup Electricity, Multi-purpose Hall and Security.
Location Advantage: Location of Skyline Topaz is a major plus for buyers looking to invest in property in Kochi. It is one of the most prestigious address of Kochi with many facilities and utilities nearby Kadavanthra .
Address: The address of Skyline Topaz is Kadavanthra, Kochi, Kerala, INDIA..
1st Floor, Shobha Complex, TC 16/457(3), Edapazhanji, Thycaud, Trivandrum, Kerala, INDIA.
The project is located in Kadavanthra, Kochi-682020, Kerala, INDIA.
Apartment sizes in the project range from 1605 sqft to 2542 sqft.
The area of 4 BHK units in the project is 2542 sqft
The project is spread over an area of 5.57 Acres.
The price of 3 BHK units in the project ranges from Rs. 75 Lakhs to Rs. 1.06 Crs.
A platform that brings together residents, owners and tenants in one place.
A platform that brings all residents together to build a happy community.

