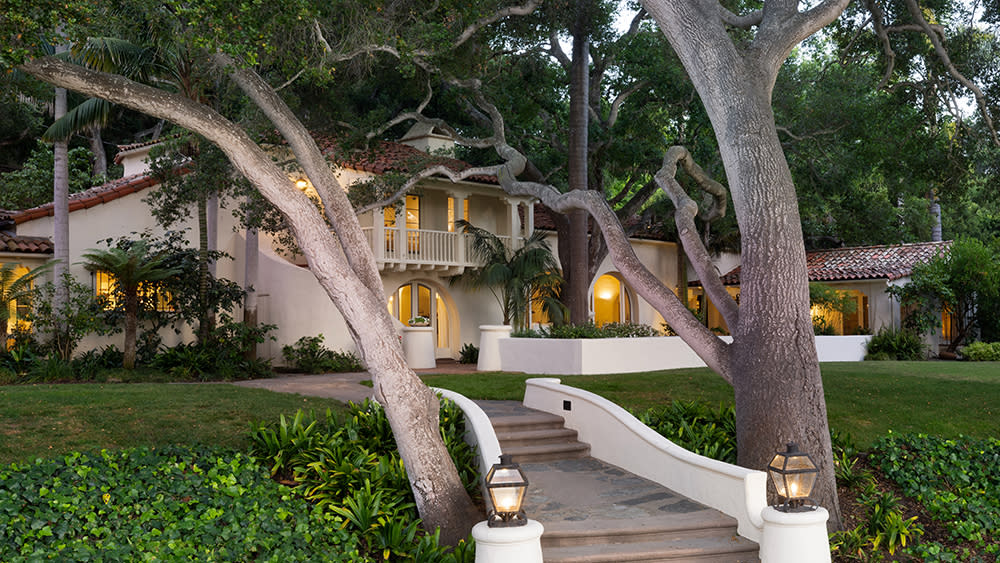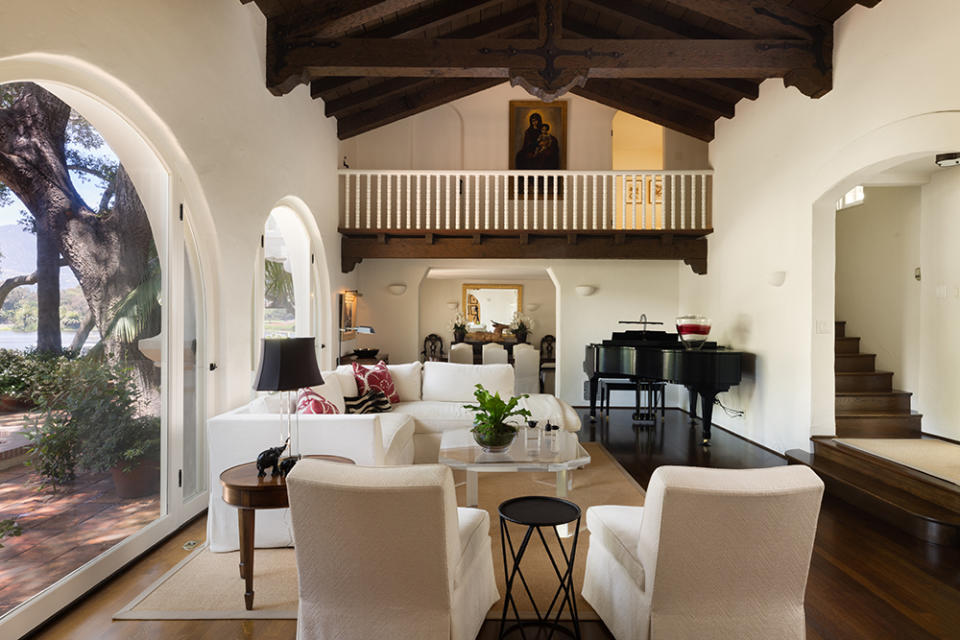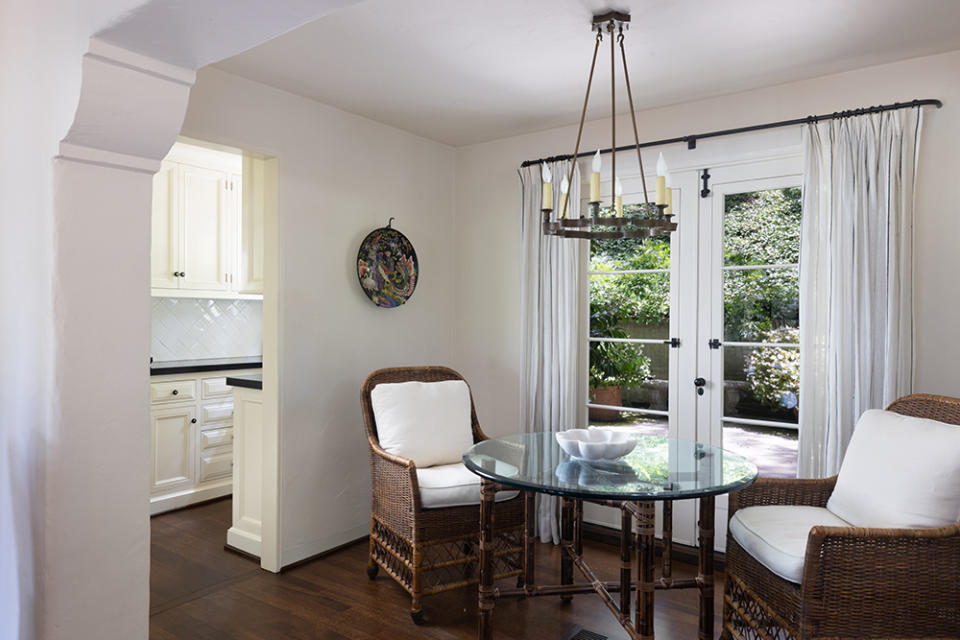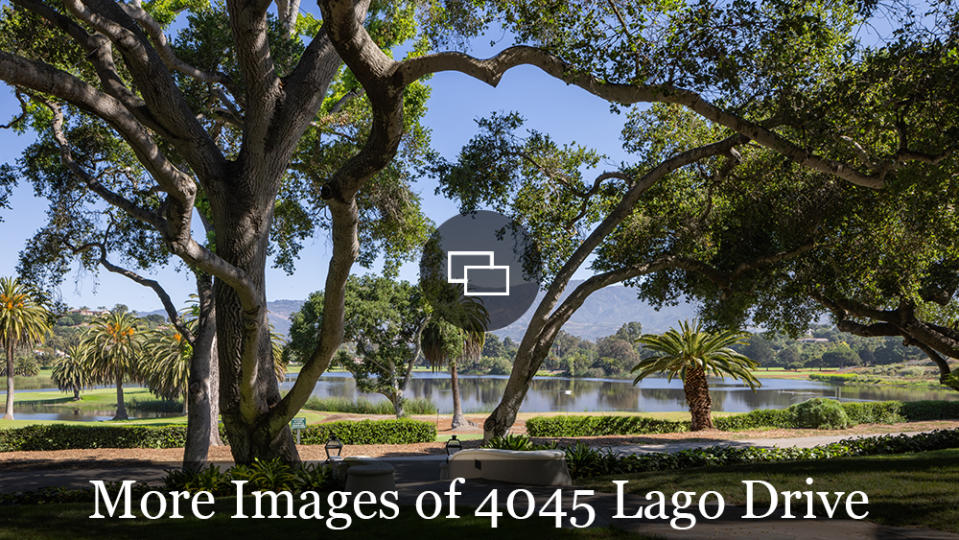This Historic Santa Barbara Home Enveloped in Mature Live Oaks Can Be Yours for $9 Million

Santa Barbara, coveted for its near-perfect climate and picturesque seaside setting, is also renowned for its abundance of Mission- and Spanish Revival-style buildings, from modest bungalows along tree-lined streets to stately mansions tucked behind gates to commercial buildings along the main drag, State Street.
One of the city’s most influential architectural firms, Edwards and Plunkett, was responsible for some of the coastal community’s most iconic buildings, including the Arlington Theatre, the clubhouse for the Santa Barbara Woman’s Club, and the original terminal at the local airport. Among William Edwards and Joseph Plunkett’s residential commissions, designed in association with a third architect, Henry Howell, was a charming Spanish-Revival-style home within the exclusive Hope Ranch neighborhood that’s fresh on the market with an asking price of almost $9 million.
More from Robb Report
In Canada, a Sprawling Seaside Estate Just Hit the Market for $14 Million
The Weeknd's Los Angeles Penthouse Sells at a $3 Million Loss
Mila Kunis and Ashton Kutcher Are Airbnb-ing Their Santa Barbara Cottage for $0

The 1,900-acre Hope Ranch enclave, previously a vast sheep farm owned by Irishman Thomas Hope, was purchased in 1925 by a group of investors who quickly developed the rolling, live-oak covered hills, broad mesas, and dramatic coastline into a gracious and upscale equestrian-friendly neighborhood. Today, there are fewer than 800 homes and more than 20 miles of riding trails that crisscross the neighborhood, plus a gated, resident’s only access point to the beach.
Completed in 1928, making it among the first homes to be built in the neighborhood, the not-quite 3,400-square-foot residence with five bedrooms and four bathrooms is spacious yet well short of conspicuously huge. It sits on more than 1.5 acres amid mature shade trees and verdant gardens across the street from the manicured greens and placid Laguna Blanca lake at the La Cumbre Country Club.
Low white-stucco walls and a curving exterior staircase in the walled entrance courtyard set the tone for the well-maintained home that’s been in the same hands for almost 50 years. Updated and expanded, the nearly 100-year-old home still bears numerous hallmarks of its original designers: graceful arches, romantic balconies, hand-hewn woodwork, and ornamental wrought-iron details. One of the bathrooms still showcases peach and baby blue vintage tile work.

A double-height step-down living room with massive arched windows, an exposed wood ceiling, and a kiva-style fireplace is at the heart of the house. A formal dining room, a charming breakfast room, a climate-controlled wine room, and a primary bedroom that occupies the entirety of the second floor with a lake-view balcony are among the highlights.
Most main-floor rooms flow easily out to the oak-shaded gardens for enjoying the mild climate all year round. In addition to stone-paved patios and a variety of sitting areas, there’s an outdoor fireplace, a built-in barbecue, and a large expanse of lawn. The property does not currently have a swimming pool or tennis court, but with the appropriate permitting, there’s certainly plenty of space to add both.
The home is available through the Dusty Baker Group of Sotheby’s International Realty—Montecito Brokerage.
Click here for more photos of 4045 Lago Drive.

Best of Robb Report
Sign up for Robb Report's Newsletter. For the latest news, follow us on Facebook, Twitter, and Instagram.


