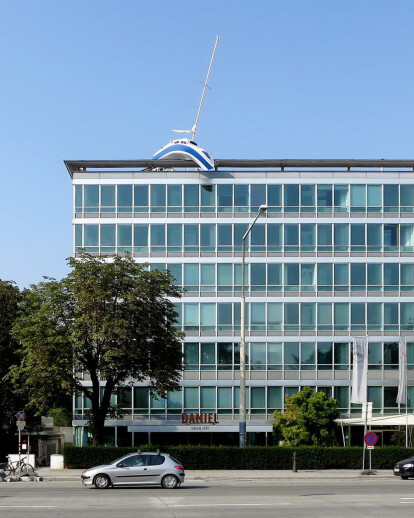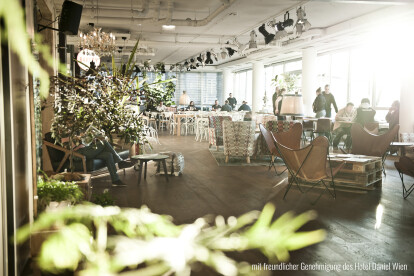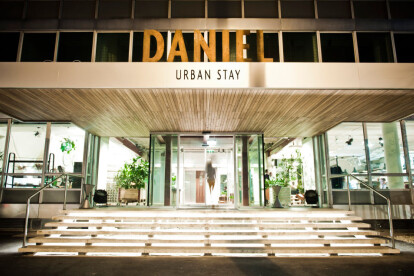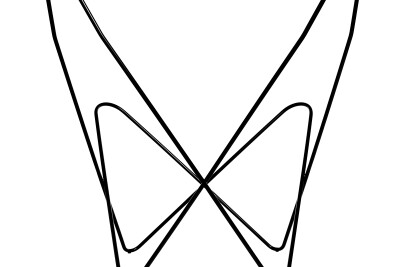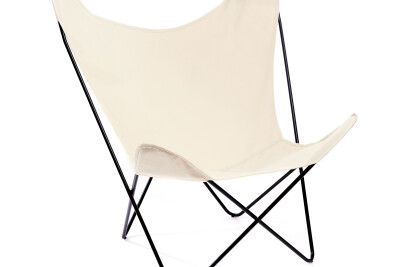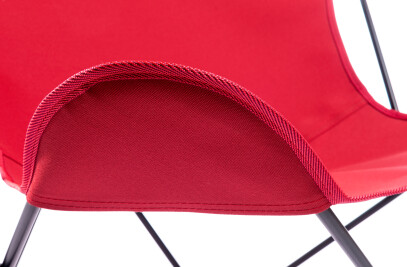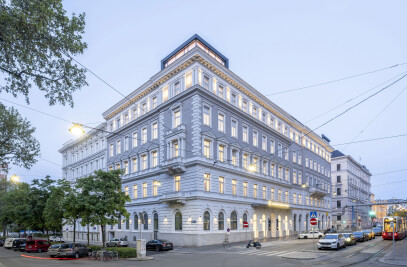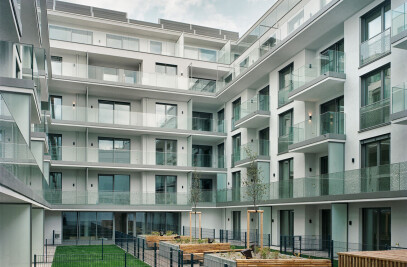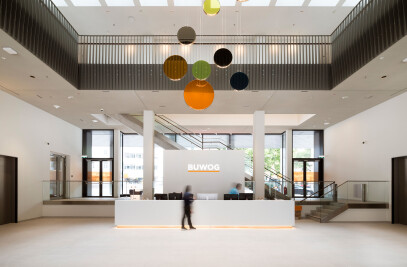The free-standing monolith Even if the building only became listed as a landmark in the course of the building permit proceedings (facade and stairway), the architects treated it like a landmark from the very start. The facade, above all the existing aluminum parts, were found in very good condition, thus allowing the full conservation of this gem originally designed by architects Georg Lippert and Roland Rohn dated 1962.
In order to restore the original monolithic appearance, the connecting stairwell to the rear adjacent building was taken down. „This grants the structure its proper positioning within the urban landscape“, says Christian Heiss, managing director of Atelier Heiss Architects. In keeping with today´s security standards, a second staircase was added in the middle of the building. It serves as additional reinforcement and as an escape route, but cannot be seen from the outside.
Peaceful slumber in the wave Even if a hotel was the best thing that could happen to this building, the predetermined axis spacing demanded ingenuity and inventive solutions in order to accommodate the desired number of rooms and beds. The result is a floorplan with intertwined rooms, alternating bed and bath sides, providing either showers with a view or sleeping with a view. The „curve“ in the wall was covered with a wave of walnut, which functions as a cozy shell at the head end of the bed.
Smart luxury und no-design No more porters – and more Vespas, bicycles and breakfast for here or to go. This concept is reflected in the tasteful reduction of the hotel design by Atelier Heiss. The rooms are reduced to the essentials. You will not find closets or minibars, and the ceilings are left unfinished, revealing the marks of removed partition walls and old screws: a challenge to familiar preferences and aesthetic perception.
The ground floor area was not planned as a reception-only section, but as a mix of various lounge areas, a bar and a shop offering an immediate invitation to stay – the check can be taken care of in passing. Rustic oak boards and the open technology on the ceiling create the cool loft-character of this 350m2 sized area. The beautiful preserved glass facade with its generous opening to the surrounding trees does the rest. Welcome Vienna!
