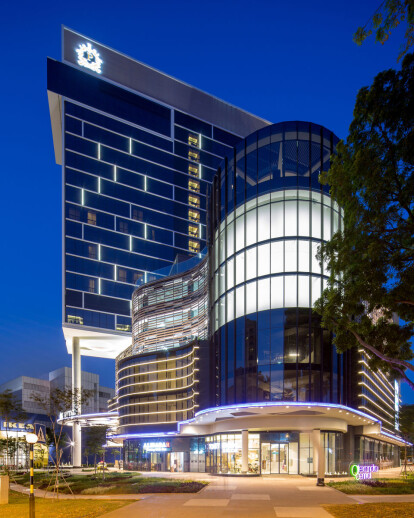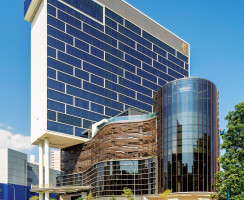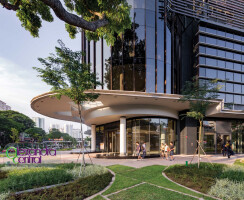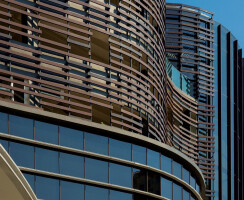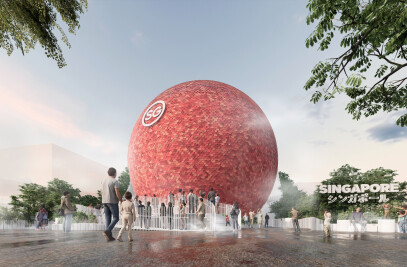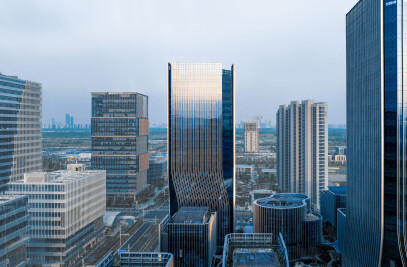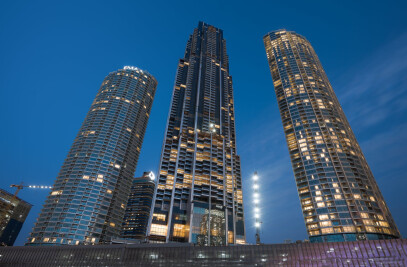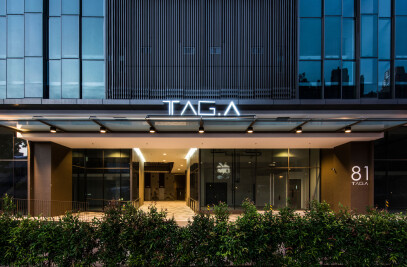AN ELEGANT SUBURBAN JEWEL
Alexandra Central is a mixed commercial development located at the prominent northeast corner of Jalan Bukit Merah and Alexandra Road. Occupying the former SAFRA Bukit Merah site with a land area of close to 8,000sqm, this landmark development comprises the 19-storey Park Hotel Alexandra, perched on top of a six-storey retail and car park podium, with landscaped hotel facilities on the podium roof.
The upscale hotel has spectacular, unobstructed views towards the green Southern Ridges in the southwest and the city in the northeast. The retail component presents a mix of restaurants and speciality retail shops that serve hotel guests and the community. Strategic planning was critical in the design phase to best locate the proposed hotel quantum, approximately 60 per cent of the site, and maximise the remaining area for commercial use within the confines of a tight triangular site. Services and back-of-house areas face neighbouring IKEA’s back-of-house areas as well as the sharp corners of the site so as to maximise the prime location for usable areas, with key restaurants and retail shops located along the two major road axes; Jalan Bukit Merah and Alexandra Road.
Other key design considerations included addressing the bustling corner intersection with a monumental cylindrical glass volume that marks the main pedestrian entrance on the first storey, showcasing bustling human activity within the restaurants at the second and third storeys, and opportunities for special lighting effects and displays on the car park levels above.
DYNAMIC FACADE DESIGN
To set the building apart from those in the vicinity and create an animated display of movement and dynamism in the overall form, horizontal lines are expressed throughout the podium façade. From the porous façade expressed by horizontal aluminium louvres at the car-park levels to the linear mullions in front of the glass façade at the retail floors, this horizontality serves as an integral, unifying element tying in the varied compositions of the different building components.
The different components of the development are arranged in a characteristic 30-degree splay. The hotel tower is oriented to capitalise on views. The resultant east and west façades of the hotel are articulated with highly tinted double-glazed windows to minimise the effects of solar heat gain. The angled hotel tower is set back along the rear of the site to anchor its towering presence at the rear and allow the retail component to be flexibly arranged within the podium fronting Jalan Bukit Merah and Alexandra Road. The linear façade facing Jalan Bukit Merah forms the splay against the hotel tower and maximises the frontage.
ABOVE THE CURVE
In contrast to the splayed linear edges of the hotel tower and the Bukit Merah façade, a sinuously curved façade sweeps along the entire length of the frontage facing Alexandra Road. This separates the exclusive double-volume hotel lobby and drop-off area from the cylindrical glass volume that marks the main pedestrian entrance at the road intersection. To further accentuate the idea of dynamism, this volume is made up of contrasting, exposed vertical mullions, with glass panels anchoring the drum at this important junction, providing the public with a clear display of human activity at the retail levels. At the other end of the site, an aluminium perforated screen with a customised pattern wraps around the circular ramp to round off the podium form.
THINKING OUT OF THE BOX
Perched at the edge of the podium, the box design of the hotel tower is supported by two six-storey columns. Near the top of the tower, a cantilevered glass box slides out from the edge to give the hotel its elegant signature form.
To enliven the streetscape, the landscape design is based on a composition of organic and geometric forms to create a dynamic space. The distinction between public and private landscape areas is blurred and seamlessly integrated by the clever use of planting islands and continuous paving that extends from the sidewalk to the edge of the commercial development.
Alexandra Central is designed to meet the demands of an emerging, bustling regional centre, serving business travellers from the Pasir Panjang and Alexandra Road business hubs, as well as the nearby one-north developments and tertiary institutions.
